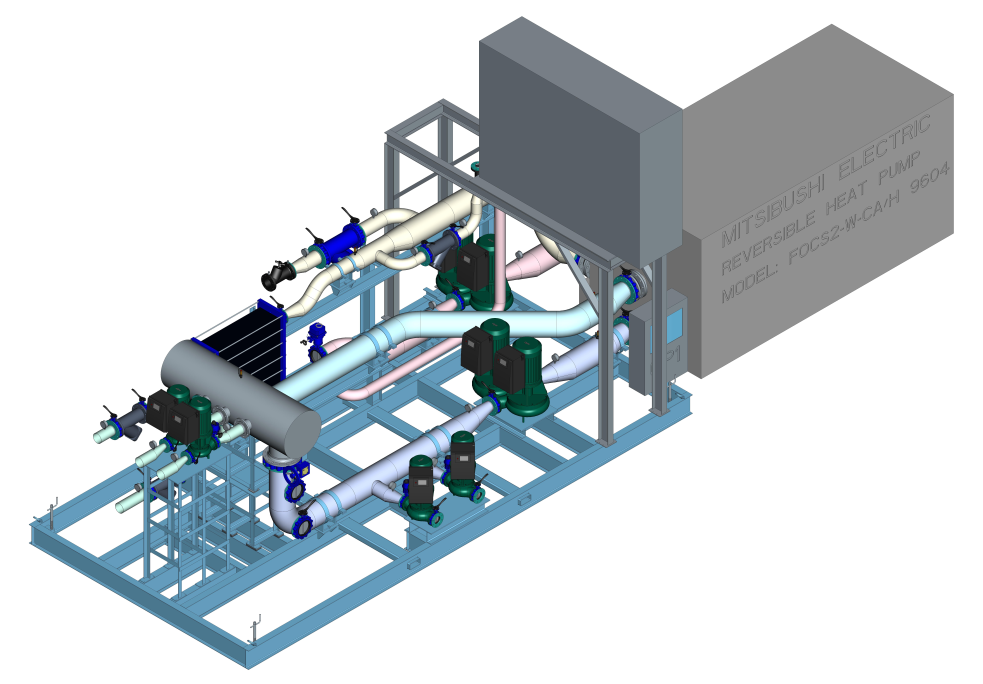Renewables - GSHP 3D Modelling Drawings/Layouts & Calculations
Scope
Our client is one of the UK’s leading Ground Source Heat Pump design and installation companies.
Previously, they were working with sketches and 2D plans for installs which led to a lot of on-site installation issues and reworks, creating unforeseen extra costs.
Solution
Assessment of the scope was followed by an internal brainstorm and initial conceptual modelling. This was then followed by a full 3D model of the new layout for the GSHP system, modelling all piping, fixtures & frameworks.
A documentation package as provided for manufacture to aid in the build.
Summary
Delivered package of 3D models & drawings to allow for manufacture and assembly.
Benefits:
Client was able to see and visualise the plantroom layout more accurately due to the use of CAD models and layouts.
This allowed clearer discussions with their end client and agreement on design and layout.
Engineering drawings provided clarity during the build stage.
Less reworks required and less additional unforeseen costs incurred.



