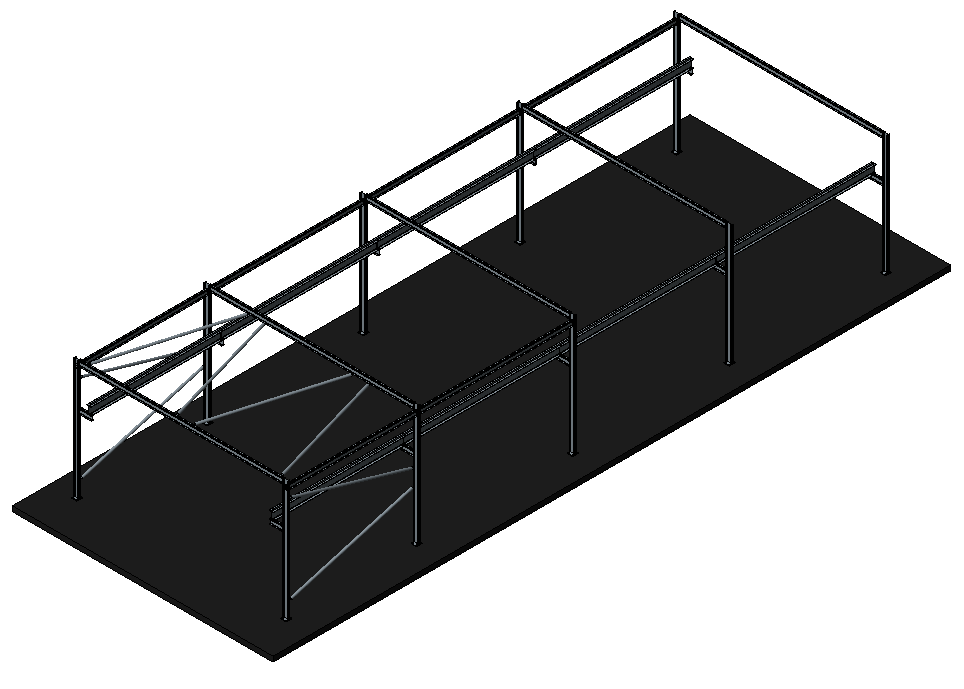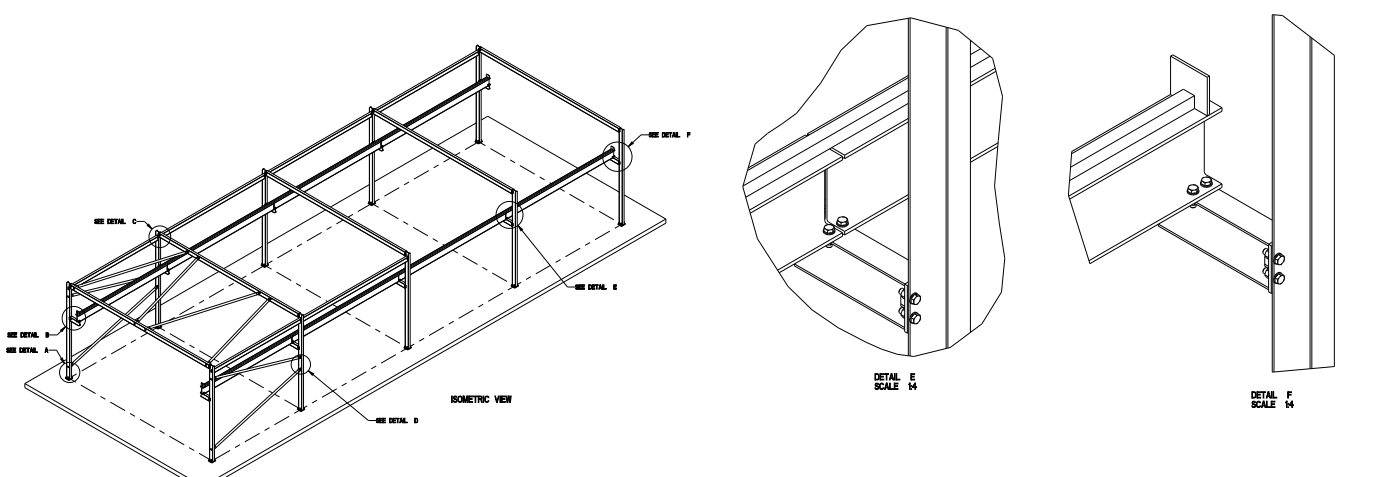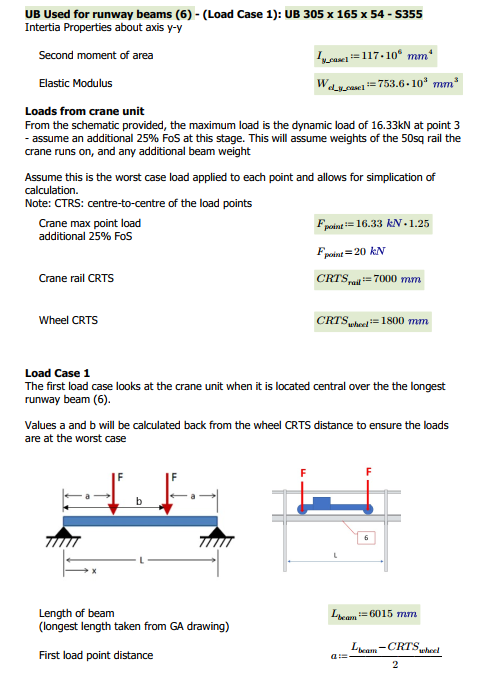Construction - 3D Design of Crane Gantry
Scope
Our client tasked D3 to provide a suitable design of a crane gantry/frame structure to accomodate an existing overhead crane/hoist.
The framework was to be installed in a large workshop and fixed to a concrete substructure. The 3D design and drawings were done within PTC Creo.
Solution
Assessment of the scope was followed by an internal brainstorm and initial conceptual modelling. This was then followed by a full 3D model of the new framework and drawing pack. Assembly process was agreed with our client to be bolted joints to allow for ease of assembly.
Summary
Alongside the delivery of models & drawings to allow for manufacture, the design was validated through calculations assessing the load cases in involved.
Benefits:
Quick turnaround for our client due to the urgent time pressures
Well thought-out simple design
Cost-efficient for manufacture
Verified design with suitable calculations.
Providing Engineering Solutions for 25 years
Call us on +44(0)191 4380099
Email @enquiries@d3-uk.com or use the contact form:



